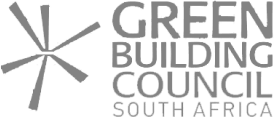464m² Warehouse To Let in Laser Park
R27,840 pm
25 Wilge Business Park
Web Ref No COM20585
Industrial Warehouse To Let in Laser Park, Roodepoort
his 464m² industrial warehouse offers a strategic and secure solution for businesses looking for well-connected premises in Laser Park. Located within a well-maintained industrial park just off Beyers Naude Drive, this warehouse ensures both ease of access and a professional setting. The layout includes two offices, a boardroom, and two bathrooms, supporting a seamless daily workflow.
Featuring a low ceiling, the warehouse includes two roller shutter doors at the front and rear of the premises, allowing for efficient entry and exit. Equipped with 3-phase power, this space is ideal for managing inventory or equipment, offering both versatility and functionality in a prime location.
Featuring a low ceiling, the warehouse includes two roller shutter doors at the front and rear of the premises, allowing for efficient entry and exit. Equipped with 3-phase power, this space is ideal for managing inventory or equipment, offering both versatility and functionality in a prime location.
Features
Zoning Industrial
Floor Size 464m²
Land Size 20,053m²
Power 3 Phase Yes
Security Yes
Air Conditioning Yes
Floor Size 464m²
Land Size 20,053m²
Power 3 Phase Yes
Security Yes
Air Conditioning Yes
Lease Details
Lease Period Negotiable
Available Immediately
Available Immediately
Broker Contact Details
Message the Agent
1 of 1
Sign up and receive Property Email Alerts of similar properties.
I accept your privacy terms. Privacy Policy
We will communicate real estate related marketing information and related services.
We respect your privacy. See our Privacy Policy
Registered with the PPRA
Menu
Property























































